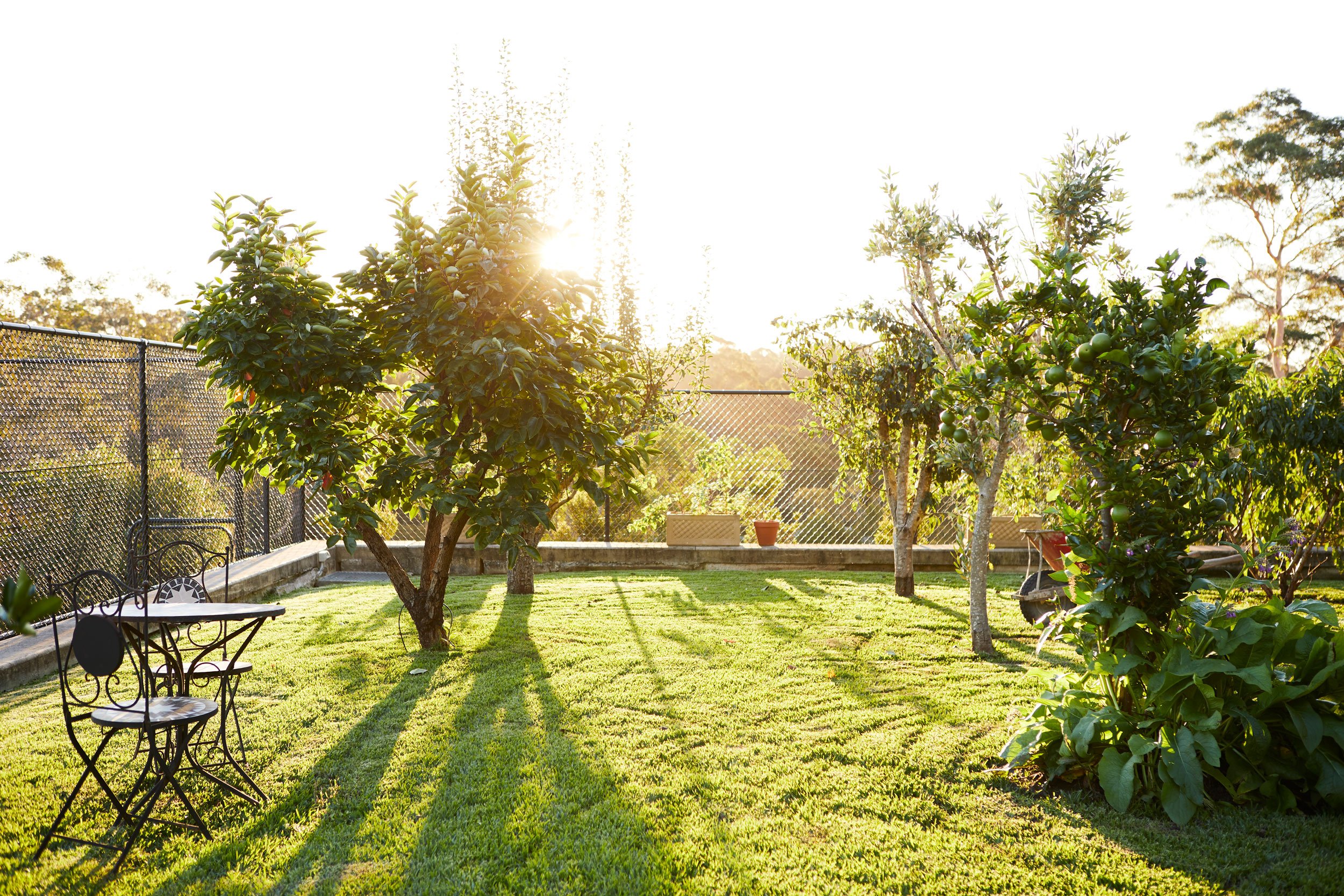
Process
FLUID DESIGN IS AN INDUSTRY LEADER IN PROVIDING HIGH-QUALITY, PROFESSIONAL CAD LANDSCAPE DESIGNS & 3D RENDERS
Visualising your pool and garden can be a difficult task for many people. So we’ll not only provide you with an easy-to-read landscaping design in full colour, but we also render our designs in 3D. These 3D renders provide you with a realistic view of how your project will look when completed before any construction commences.
3D is an amazing tool that provides the confidence to us as designers and you as clients. They ensure that everyone involved in building your project is on the same page. A crucial element for a successful construction process and, of course, an amazing end result.
Step 1: Initial Consultation
The first step in our design process is to spend some time with you on-site. We’ll listen to your needs and wishes and get a feel for the site.
To get a good understanding of how you would like your outdoor areas, pool and garden to look, we start with an Initial Design Consultation & Property Inspection, which takes around 1.5 hours on-site.
This is the opportunity to discuss and explore ideas and solutions for the areas of development along with providing advice and assessing the site and its surroundings for the proposed development.
We will discuss how you would like your outdoor living areas, pools and garden to look and feel. Then we can start to build the vision for the project of how each of the outdoor areas will function, connect and flow.
Following the consultation, a Design Proposal will be emailed to you outlining the design process, detailed scope of work and associated fees.
Step 2: Landscape Design Process
Stage 1 - Concept Design Development
This is the creative stage where a colour concept design will be prepared according to your style and wishes. It will include a detailed landscape design layout of hard and soft areas like swimming pool, entertaining areas, paving, decking, lawn & gardens. We also render our designs in 3D so you can see exactly how your new garden will look once completed. Planting theme, materials, and finish suggestions will also be discussed as our recommendations suited to the style of your home & garden.
Deliverables -
CAD Concept Design (Full Colour)
High-Resolution 3D Render Images & Fly Through Video
Stage 2 - Detailed Drawings for Construction & Building Approval
Once the concept design has been approved by you, a DA or CDC plan must be prepared for new homes or if structural landscape components are required for approval. We’ll prepare a proposal for preparing these plans and any required written reports for submission will be sent to you. It will also outline the fees and approval process. We will then prepare the DA / CDC plan detailing documentation required for submission purposes.
Deliverables -
Drawings & Documentation Required for Building Approval
In order for your proposed landscapeing design works to be constructed in accordance with the vision of the project, you’ll need a full set of detailed drawings completed. We’ll provide detailed master plans, sections and elevations, construction details, plant schedule, garden lighting and product specifications so you can begin tendering for construction.
Deliverables -
Landscape Master Plan
Construction Set-Out Plan
Sections, Elevations & Details
Planting Plan
Lighting Plan
Material Selections
Step 3: Design Support - Construction phase
Having designed your new garden with a clear vision in mind, we’ll introduce you to our recommended contractors. They will ensure the quality of workmanship and integrity of the design.
Continual design input is a critical part of any project. Changes, refinements, and problem solving will always happen throughout construction. Our support throughout the course of the project construction enables you to have a direct line of communication from landscape design to final project delivery. And it ensures that we can handle any changes you wish to make or concerns you may have along the way professionally and in a timely manner.
The sourcing and supply of plants, lights, furniture and pots are all carried out in the final phase as the icing on the cake. This brings the ‘living’ to outdoor living.
Once construction is underway, we provide continual communication and site meetings with you and the contractors until completion. Crucial for a successful outcome.


